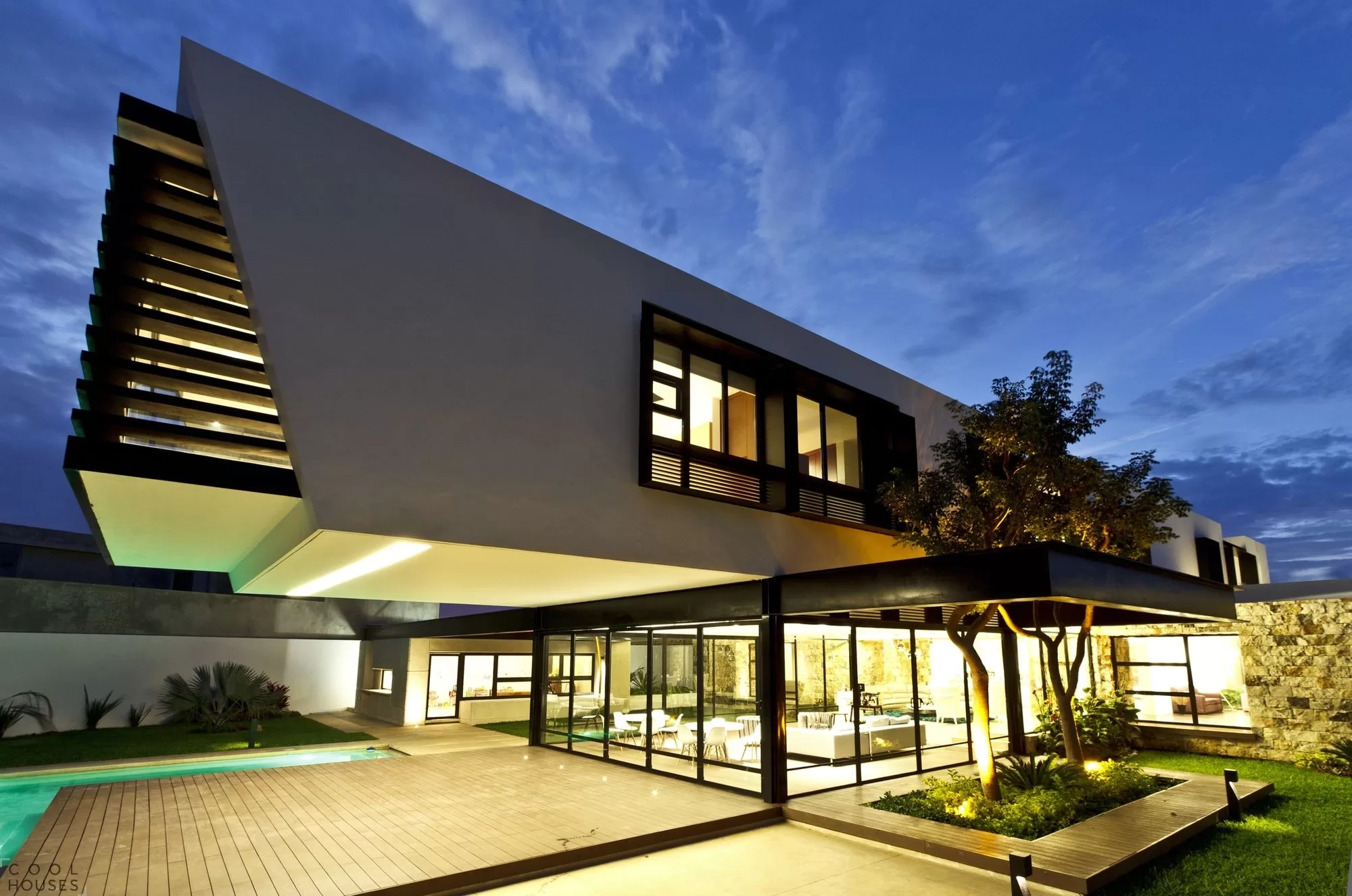- Corporate
- Contruction Steel
- Cultural and Tourism Structures
- Educational Structures
- Steel Roofs
- Architectural Designs
- Livestock and Agricultural Structures
- Cold Storage Facilities
- Marketplaces
- Steel Frame Houses
- Hangars
- Sports Facilities
- Social Facilities
- Manufacturing Facilities
- Commercial Buildings and Warehouses
- Factory Buildings
- Industrial Facilities
- Steel Products
- Other Products
- Projects
- Blog



